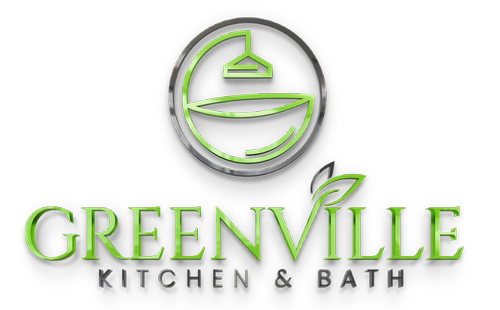Home Remodeling Ideas for Creating Functional Family Spaces
A successful remodel starts with functional design that supports efficiency and comfort. Whether the goal is a better flow into the kitchen, a basement lounge, or a connected indoor-outdoor area, thoughtful designs turn rooms into flexible spaces. At Greenville Kitchen & Bath, we offer designs for kitchens, bathrooms, additions, and outdoor decks. Here are some home remodeling ideas for creating functional family spaces:
Open-Concept Kitchen and Living Areas
Walls can be removed to create a more open floor plan when home remodeling. Integrating the kitchen with adjacent living or dining spaces allows for better flow. A well-executed open concept improves sight lines, activity, and flow of space. Incorporating a large island offers both function and workspace, as well as a seating zone.
This becomes a hub for meals, morning routines, or crafts. Use durable surfaces and easy-clean materials since the kitchen area will see high traffic. Adequate lighting, such as layering ambient, task, and accent lights, will accommodate cooking and socializing.
Finished Basement as a Multi-Use Room
The basement can be formed into a versatile space, and design options include a play zone or media lounge. Include built-in storage to manage toys, books, electronics, and games. Floor-to-ceiling shelving or cabinets, cleaning behind doors, and supporting organization. A designer can help select and install flooring that withstands foot traffic.
Basement finishing services include structural preparation, insulation, and aesthetic finishes. Converting the basement into a functional family room gives you a secondary gathering space. At Greenville Kitchen & Bath, our team helps with various ideas, including playrooms, guest suites, custom bars, and more.
Bathrooms also offer functionality and durability. Double vanities, larger shower stalls, and ample storage make the daily routine easier if there is also a bedroom. Choose materials that resist moisture and stains so cleaning is manageable.
Smart Additions for Flow
Adding a family room, sunroom, or extra bedroom can relieve pressure on central spaces by having more space for people to gather. When planning an addition, review traffic patterns. Entrances from the kitchen, access to outdoor areas, and smooth transitions to existing rooms are all key elements. Seamless integration of style and materials ensures the new space feels like a natural extension of the original home.
Outdoor Living and Deck Integration
The transition from indoor to outdoor space can expand the usable area without a full addition. A well-designed deck or patio becomes an extension of the living room. Plan deck placements with shade and other aesthetic elements for comfort. Sliding or folding glass doors create a seamless boundary with minimal visual obstruction. Outdoor kitchens, fire pits, or built-in seating are functional options. Outdoor and deck services help you design and build integrated outdoor spaces.
Use Home Remodeling Services Today
Designing functional spaces through remodeling includes layouts, durable materials, and traffic flow. Creating open kitchens and adaptive basements allows your home to adapt alongside your family’s evolving needs. At Greenville Kitchen & Bath, we offer services that involve coordinated planning, structural integration, and finished selections. This helps a home become a flexible and custom environment for any individual or family. Contact our team today to learn more about our services and how we can tailor your layout into additional spaces.
