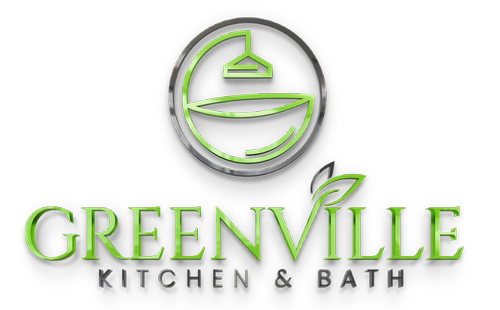Tips for Planning Your Kitchen Renovation
Kitchen remodeling influences both how a home functions and its appearance, and each decision shapes both aspects. A remodel involves more than selecting finishes; it’s about shaping a kitchen to match daily routines and long-term plans. Greenville Kitchen & Bath collaborates with homeowners to design spaces that strike a balance between functionality and aesthetics. Here are some tips for your next kitchen remodel project:
Defining Your Goals and Needs
Some kitchens require more storage, while others need a layout that accommodates multiple people working simultaneously. Think about what your current space lacks before deciding on new features. Your priorities will narrow design options, so time and resources go toward the features you’ll use most. Keep them in mind as your kitchen remodeling project progresses.
Understanding your cooking habits, storage needs, and traffic flow patterns provides a clearer design direction. If you frequently host gatherings, you may prefer a space that connects to nearby dining or living areas. For those who cook daily, efficiency between preparation, cooking, and cleanup zones may take priority over decorative upgrades.
Creating Flow and Function
A kitchen layout should support both movement and workflow as much as it does visual appeal. Appliances or storage that disrupt these patterns can slow down the workflow, so test designs on paper before construction begins. Plan walkways wide enough for people to pass without interfering with tasks. Look beyond your current arrangement. A design that meets today’s needs should also be adaptable to future changes, such as the introduction of new appliances. A well-designed kitchen should strike a balance between efficiency and aesthetics.
Selecting Materials and Finishes
Countertops, cabinetry, and flooring define much of a kitchen’s style, but they are exposed to daily wear and tear. Select surfaces that can withstand heavy use without compromising their appearance or integrity. Make sure these selections work together, creating a sense of unity in the kitchen rather than appearing pieced together.
Greenville Kitchen & Bath offers cabinetry and countertops that combine performance with design flexibility. Professional teams can help match materials to your preferred look while advising on how each will perform over time. Selecting durable yet appealing finishes reduces the need for early replacements. Texture, sheen, and the way surfaces feel to the touch all contribute to the overall effect, and they can subtly alter how the space is perceived. These minor details influence the experience of using the kitchen as much as the larger visual elements do.
Preparing for Installation and Timeline
Project timelines vary depending on the scope of your project and product lead times. Delivery dates for custom items, such as cabinetry or specialty countertops, can significantly impact the schedule and should be taken into account. Maintain communication with the installation team so changes are addressed before they affect progress.
Set up a temporary food preparation space with the cooking tools you use most and keep it stocked for daily use. This arrangement helps the household function until your kitchen is ready. Adjust the sequence of work if certain materials or components arrive earlier than expected so that progress continues steadily.
Plan Kitchen Remodeling With Us
Kitchen remodeling is successful when it strikes a balance between current needs and flexibility for the future. Clear goals and a thoughtful layout will guide the project, and durable materials will support a lasting outcome. Greenville Kitchen & Bath can assist at every stage, from planning to installation. Connect with us to learn more about our remodeling services.
