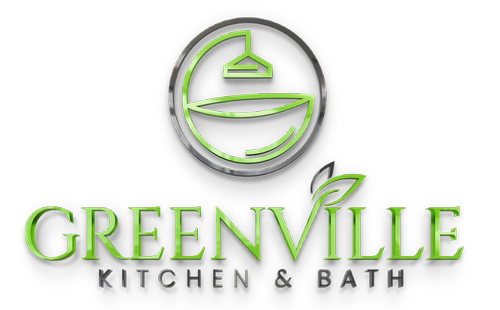3 Steps Involved in a Home Remodeling Project
When you start the home remodeling process, understanding what's involved in each project step can help you achieve a high-quality outcome. Some home renovation companies offer remodeling services for kitchens and bathrooms, and they may also offer outdoor services like decks. At Greenville Kitchen & Bath, we provide remodeling services to help homeowners create functional and visually appealing spaces. Here are three steps involved in a home remodeling project:
1. Planning and Design
The first step in a home remodeling project is planning and designing your new space. This step may include a consultation with a remodeling team, during which you will discuss your specific needs and goals for your home. Your design team may create digital mockups to help you visualize the rooms you want to remodel. Remodeling teams will help you create design plans for spaces like your kitchen, bathroom, basement, or your entire home.
Kitchen remodel consultations usually involve reviewing your preferred layout and assessing your cooking habits and storage needs. You may discuss functional features like islands, coffee bars, or cabinet lighting. Walk-in pantries and connected dining areas can be included in your kitchen design to create a more customized layout. If you want to upgrade your bathroom, your remodeling team may discuss how you plan to use the space to provide recommendations for vanities, lighting, and flooring. If you prefer more floor space in the bathroom, designers may incorporate vertical storage solutions or floating vanities.
2. Material and Product Selection
During the material selection phase, your design team will guide you on what materials and products align with your functional and aesthetic goals. If you are doing a kitchen remodel, design teams may recommend products like high-quality wine racks, range hoods, and backsplashes to keep your kitchen organized, safe, and clean. Bathroom remodels usually involve choosing materials for countertops and flooring. You can also select unique hardware, plumbing fixtures, and light fittings that match your decor preferences. Your team will help you choose finishes and products that boost the visual appeal and performance of your renovated space.
A full home renovation project requires you to select products and materials for the interior and exterior of your home. Exterior selections include building materials and furniture for patios, decks, and siding. Some home renovations include upgrades to basement media centers or guest suites. Expert guidance from a remodeling team allows you to choose materials that fit your style and the intended use of each space within your home.
3. Construction and Completion
The final step of a remodeling project for your home is the construction and completion process. For a kitchen remodel, the team installs your chosen lighting, cabinets, and countertops. To complete a bathroom remodel, the team adds vanities, tilework, and shower systems.
If your renovation plans include a home addition project, crews will pour foundations, build exterior and interior walls, and add the necessary utility connections. Remodeling companies will inform you of their progress throughout the construction phase to help you maintain an accurate project timeline. At Greenville Kitchen & Bath, we prioritize precision and quality workmanship, and all of our projects are completed by experienced installers.
Start Your Home Remodeling Project Today
Whether you are remodeling your kitchen, bathroom, or entire home, working with an experienced renovation team simplifies the process and results in high-quality spaces that fit your lifestyle. At Greenville Kitchen & Bath, we use thoughtful designs, quality materials, and attention to detail in each project. Our experienced team assesses each customer's goals to create personalized and functional results. Contact Greenville Kitchen & Bath today to schedule your consultation and start your home remodeling project.
