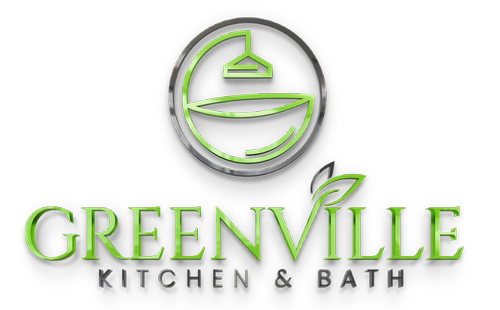What To Expect When Remodeling Your Home
When you plan a home remodeling project, you can transform your living space into an area tailored to your lifestyle. Whether you are remodeling your kitchen, bathroom, or basement, understanding each step of the process helps you create an area that meets your needs. At Greenville Kitchen & Bath, we specialize in helping homeowners create functional spaces with custom designs. Here are some things to expect when remodeling your home:
Initial Consultation
The home remodeling process often begins with a discussion, during which you talk with a team about your vision for the space. This includes reviewing your design ideas and clarifying your remodeling needs. The remodeling team often offers recommendations for your project to improve functionality or save space.
For a kitchen, they might suggest custom shelving and a built-in dining area to accommodate a large family. For a bathroom, they could propose features like a rain showerhead or layered lighting to brighten the space. A basement can be transformed into a home theater, a home office, or a guest suite.
During this first meeting, your team will also discuss your preferred style. Common styles include modern, classic, or a uniquely tailored look. At Greenville Kitchen & Bath, our team provides professional guidance, helping you make informed decisions that meet your needs without sacrificing quality.
Design Phase
During the design phase, room layouts are configured, and customizations are integrated. Detailed plans also include material choices for floors, walls, or furniture, to help verify that the space withstands daily use. Some customizations include:
- Range hoods
- Walk-in pantries for extra storage
- Backsplash windows that provide more natural light
- Countertop materials, whether scratch-resistant for kitchens or water-resistant for bathrooms
- Grab bars or walk-in showers to support accessibility
- Basement entertainment centers with media storage or stair-step seating
- Built-in desks in home offices
- Custom bars for the basement entertainment area
Project Completion
After plans are finalized, the building phase can begin, bringing your design to life. During a kitchen remodel, this stage often involves installing under-cabinet lighting to brighten your countertops. Custom cabinetry is a common feature, and teams may install updated plumbing for sinks, dishwashers, and refrigerators. In a bathroom, your team may install low-flow toilets or energy-efficient faucets to reduce water usage. Many bathroom remodels also involve installing new tiling and shower systems. For a basement project, completion may involve installing new electrical wiring for an entertainment center or adding insulation for improved climate control. Walls must be added for basements that feature home offices, gyms, or guest suites. A professional remodeling team should provide updates on your home's progress, and they manage construction from start to finish.
Schedule Your Home Remodeling Project Today
Remodeling your home allows you to create a space tailored to your lifestyle. At Greenville Kitchen & Bath, we help homeowners design functional spaces that match their preferences. Our expert guidance and selection of high-quality materials help you transform your current space into an area that works for you. Contact us today to start your home remodeling project and begin creating a space that meets your specific needs.
