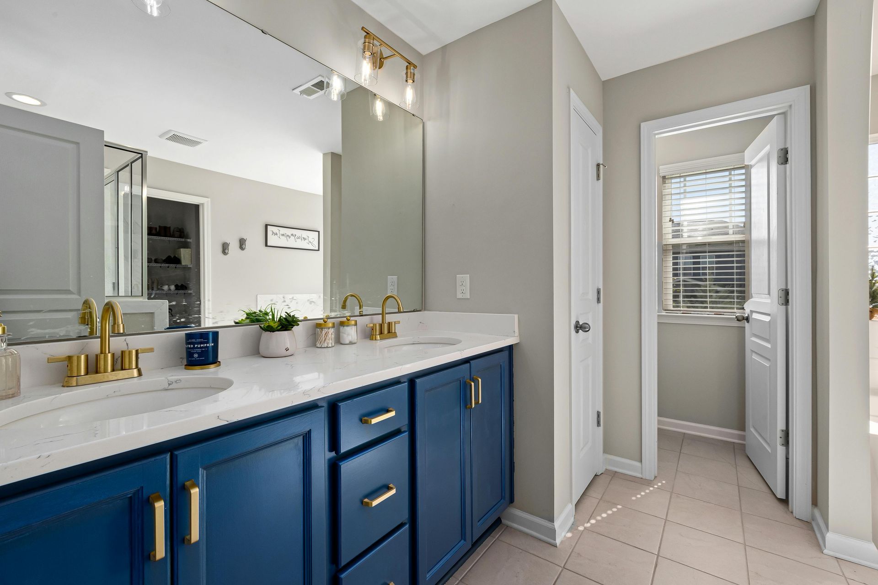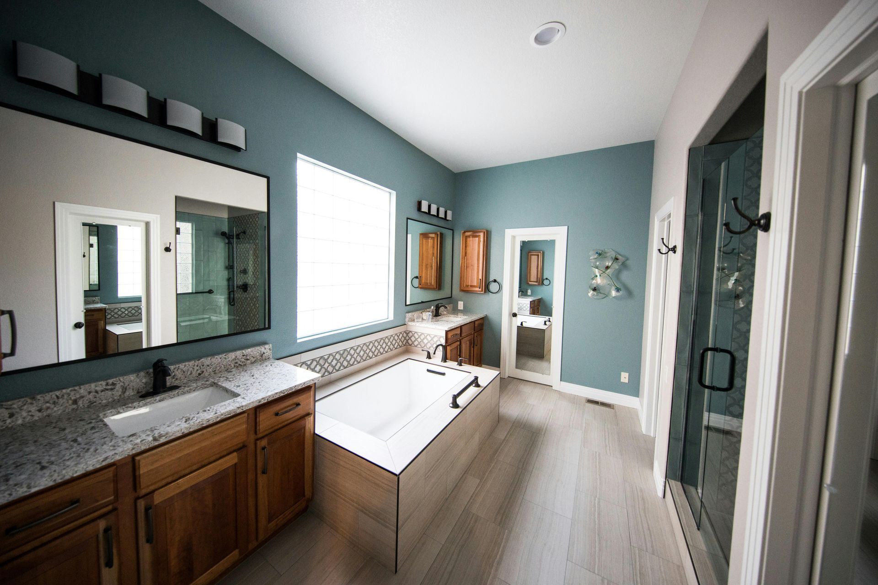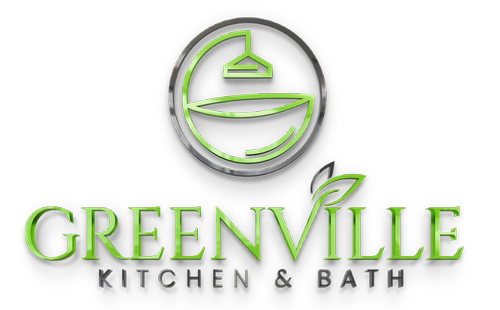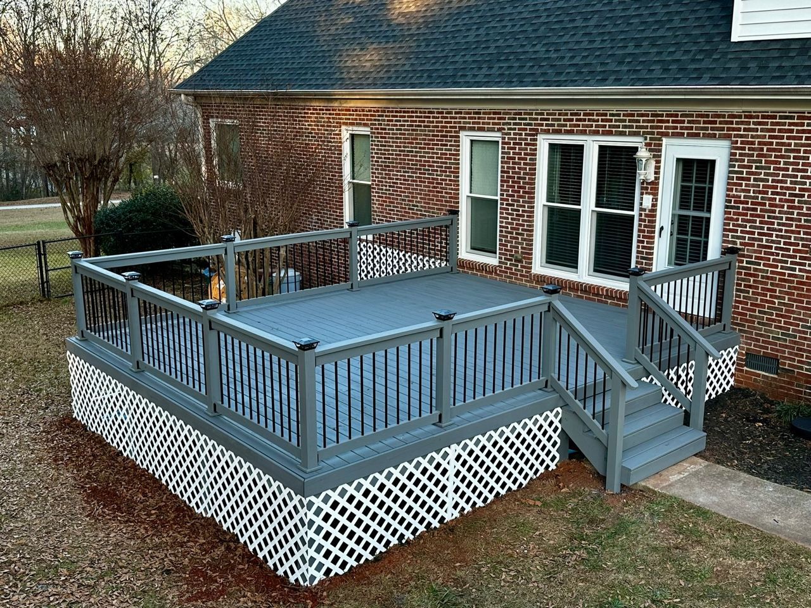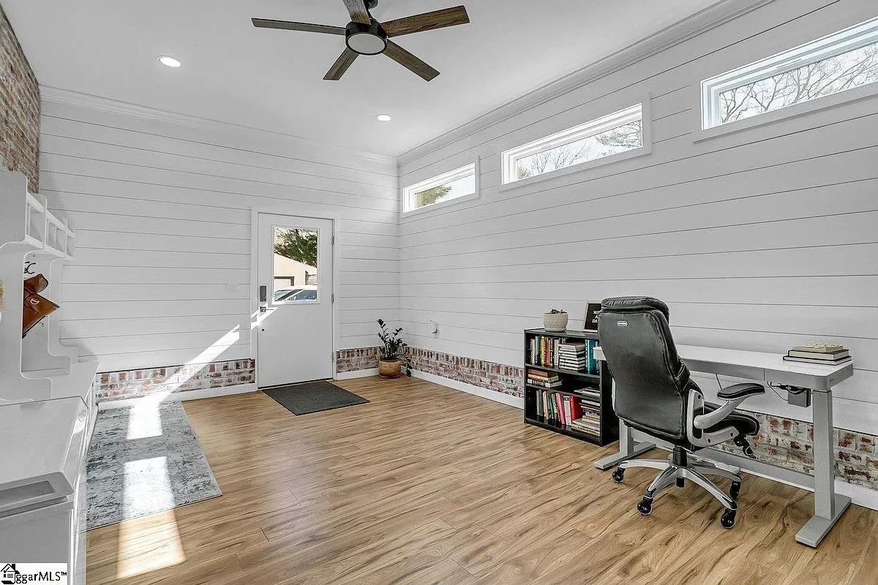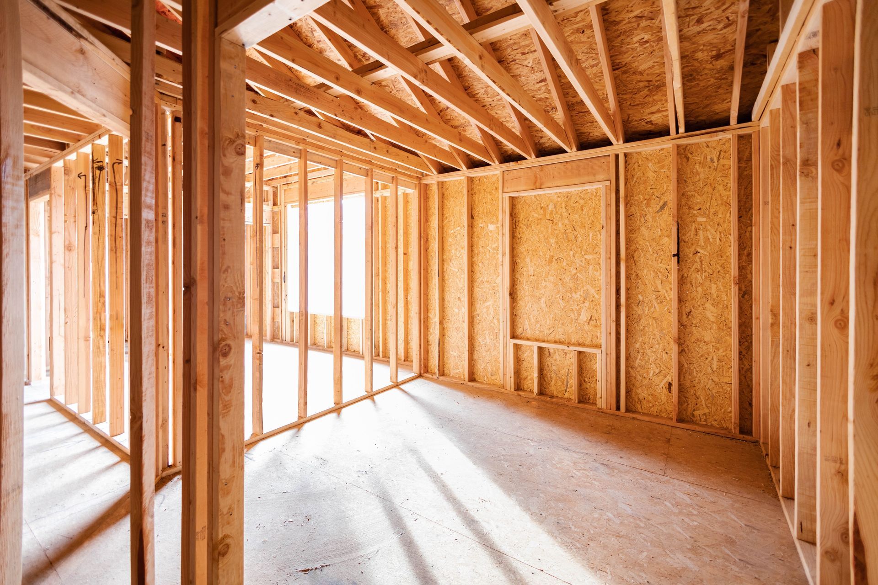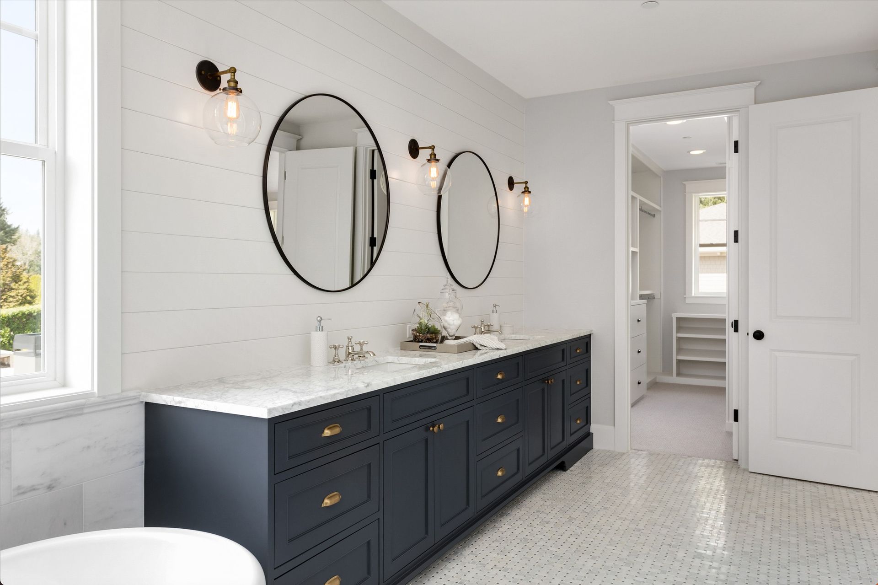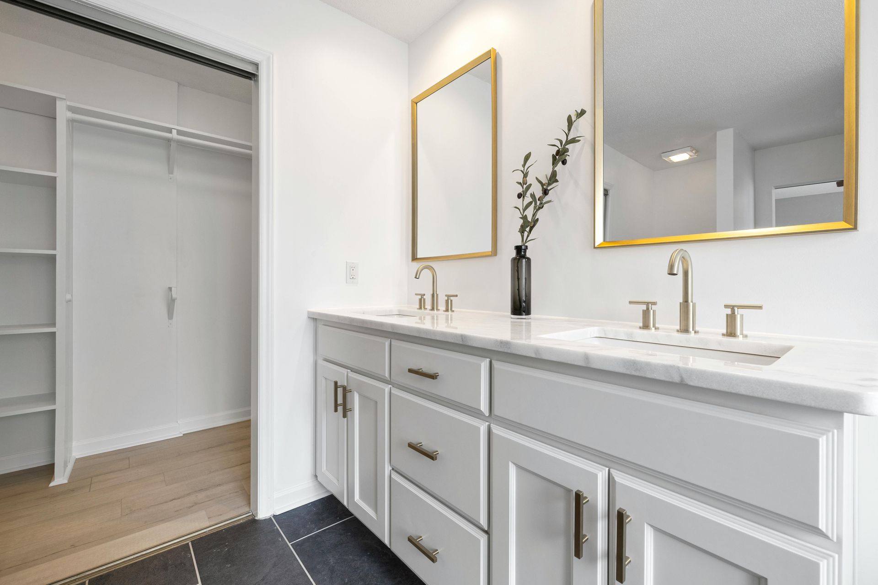4 Tips for Remodeling Your Kitchen
Kitchen remodeling allows homeowners to install updated appliances and improve functionality. When planning a remodel, review your lifestyle, including how often you cook, what you cook, and if you entertain guests. Greenville Kitchen & Bath can help you select a layout and design style that fits your needs. Here are four tips for remodeling your kitchen:
1. Take Inventory
A kitchen remodel usually aims to increase the room’s available space for storage or work. Take inventory of your kitchen appliances, tools, and serveware. This can help you determine whether cabinets need to be added or counters extended. It may also be helpful to include appliances you plan to purchase, such as an espresso machine, in this calculation. Measuring your widest and tallest items verifies that they will fit in cabinets or on shelves.
At Greenville Kitchen & Bath, we design custom shelving and cabinetry to make sure each item in your kitchen inventory has a designated spot. Built-in coffee bars or beverage centers provide a dedicated mixing spot that keeps counters free for food preparation. Appliance garages keep stand mixers, toasters, and air fryers within easy reach and out of sight.
2. Layer Lighting
A well-lit kitchen promotes safety by illuminating food preparation spaces to reduce the risk of accidents when handling hot objects or sharp knives. It also makes it easier to see when cleaning. For open-plan kitchens and dining rooms, well-chosen lighting may increase the room’s ambiance, especially when entertaining guests. Kitchen remodeling should incorporate layered lighting to fulfill these purposes. Lighting layers include:
- Ambient lighting provides general illumination, adding brightness to your kitchen. This lighting is usually ceiling-mounted and directs light downward to working and dining surfaces.
- Task lighting is focused on a specific area to improve visibility when completing tasks. Greenville Kitchen & Bath can install under-cabinet lighting to provide additional illumination when carving meat or chopping vegetables.
- Decorative lighting helps set a room’s mood or ambiance or is used to highlight kitchen details, such as architectural features or art. Lighted branches, lamps, and flameless candles may be used for decorative lighting.
- Natural lighting may make a kitchen feel larger and more spacious. It also offers more accurate color perception, enhancing your ability to assess a bake’s doneness or a fruit’s ripeness. We can install a backsplash window to increase your kitchen’s natural light and add an eye-catching design element.
3. Calculate Clearance
When planning your kitchen’s layout, make sure the integrated features are easy to access and use. Review the swing direction and opening distance of cabinets and appliance doors to verify they can fully open in a new layout. Chairs pulled out from dining tables or bars for use should not block walkways or access to refrigerators.
4. Extend Countertops
High-use kitchens often benefit from ample countertop space that may be used for meal prep, entertaining, or as a workspace. Extending countertops on either side of cooktops gives easy access to ingredients, spoon rests, or cooking utensils. Additional countertops adjacent to sinks provide space for air-drying clean dishes. Greenville Kitchen & Bath can add or extend kitchen islands to increase available counter space. We can also add island functionality, like under-counter storage or a central sink.
Plan Kitchen Remodeling Today
Kitchen remodels should increase available work and storage space while fixing problems like outdated appliances or inadequate lighting. At Greenville Kitchen & Bath, we can add walk-in pantries, build wine racks, and install custom range hoods so your kitchen matches your needs and design style. Contact us today to learn more about our kitchen remodeling services.
